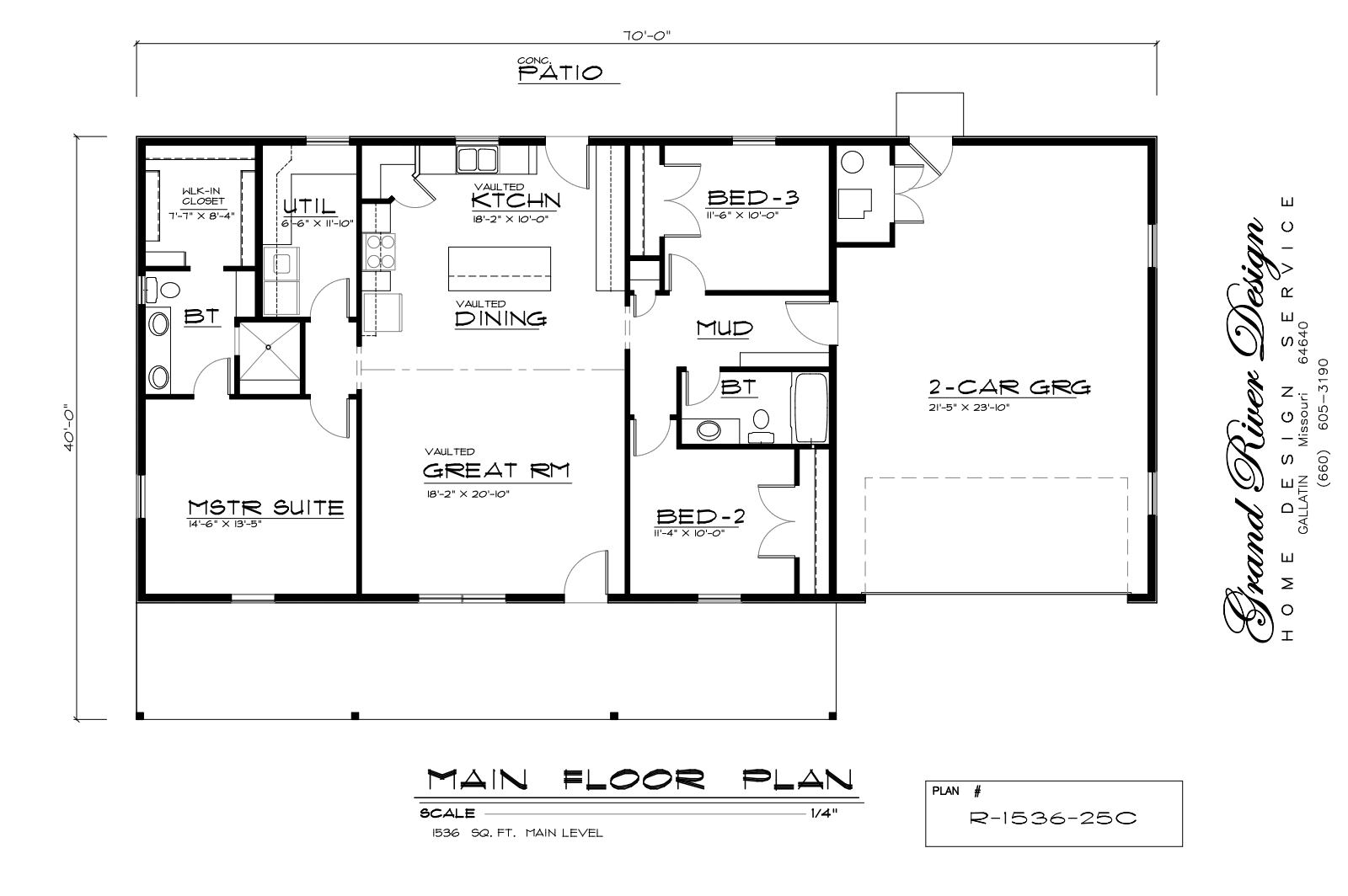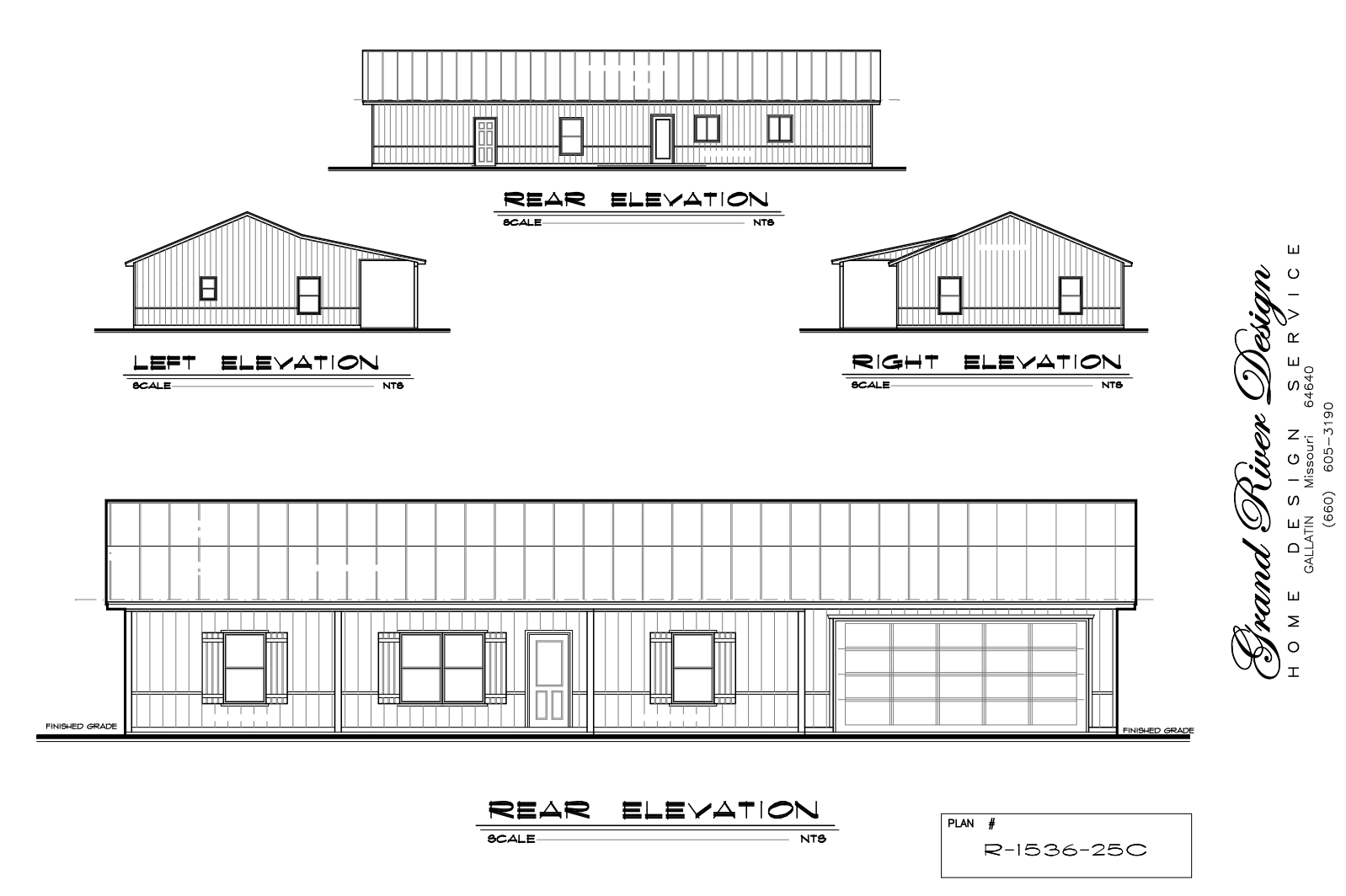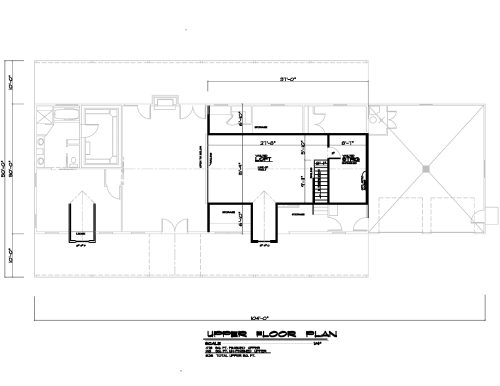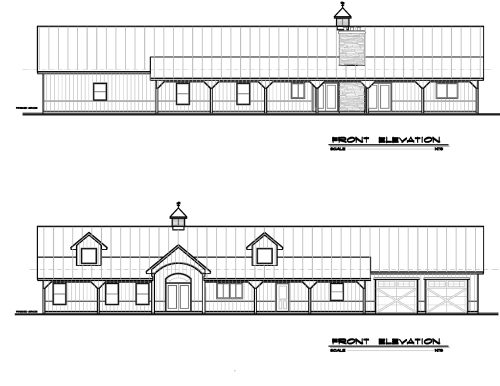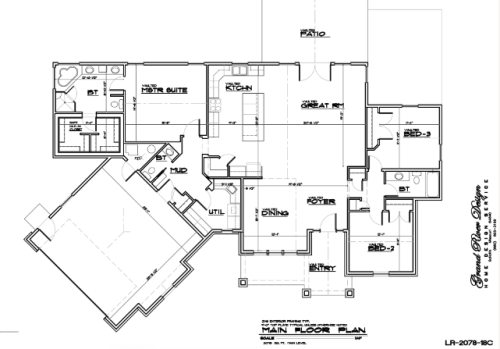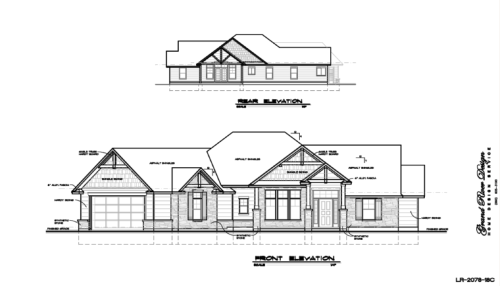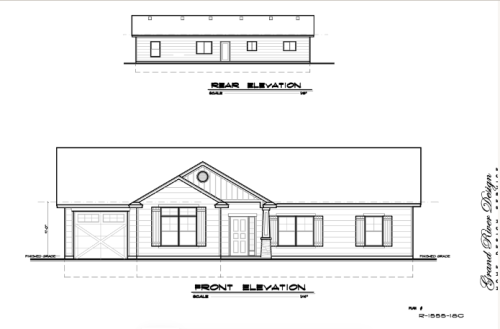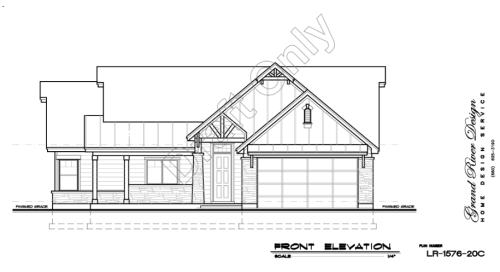Introducing the R-1536-2SC, a versatile 1,536 sq. ft. Ranch-style home featuring 3 bedrooms and 2 bathrooms. This popular floor plan maximizes living space with an open-concept design that includes a vaulted Great Room, Dining area, and Kitchen. With an included utility room and a 2-car garage, this home offers practical features and desirable curb appeal for any new homeowner.

