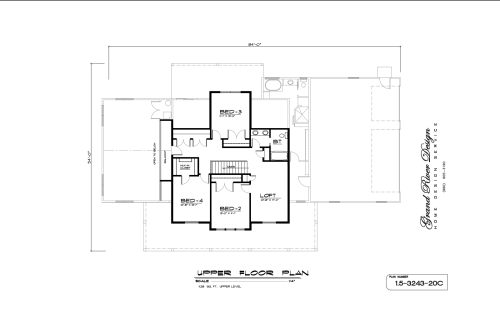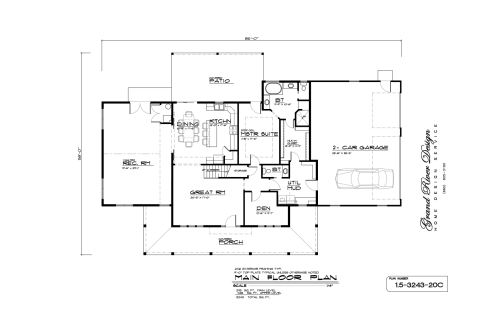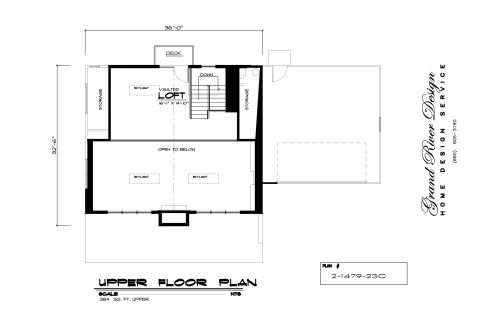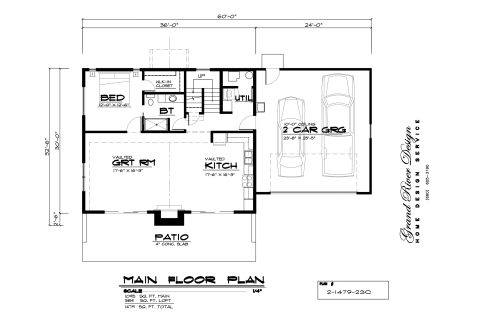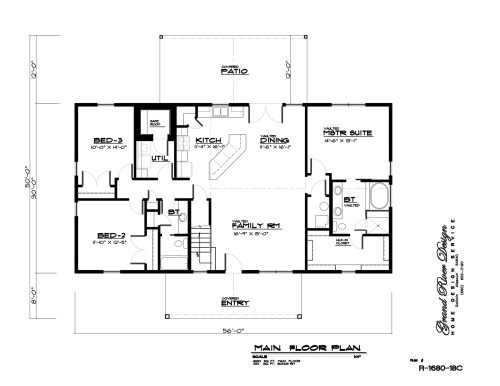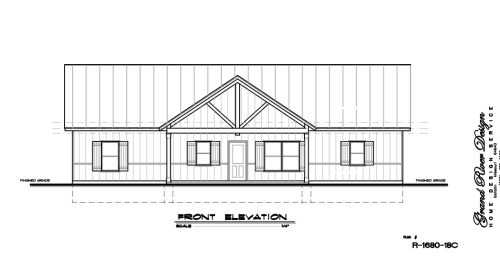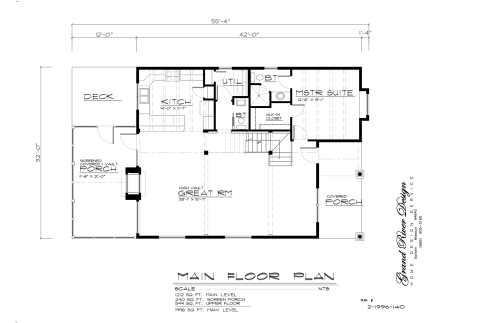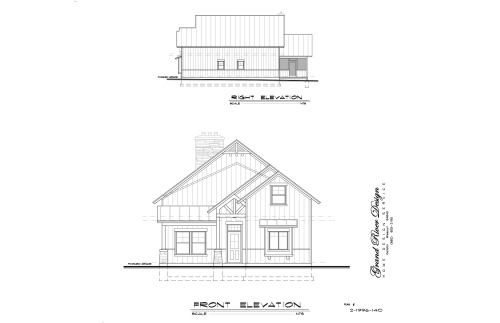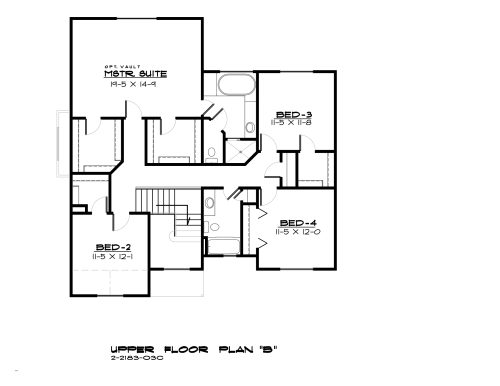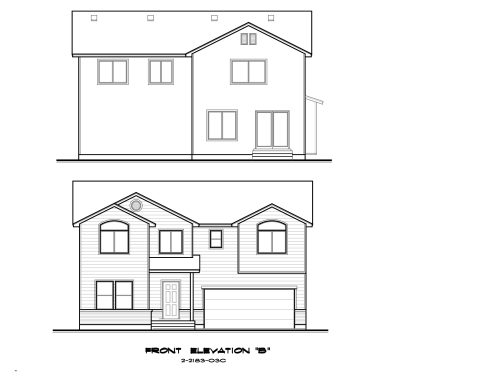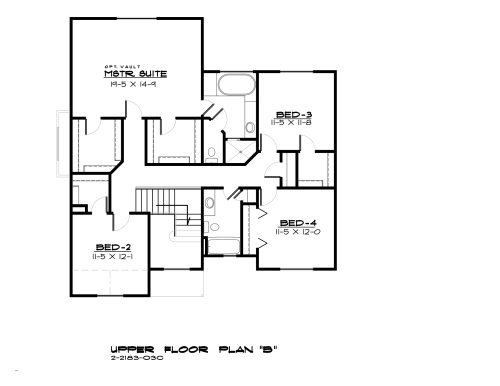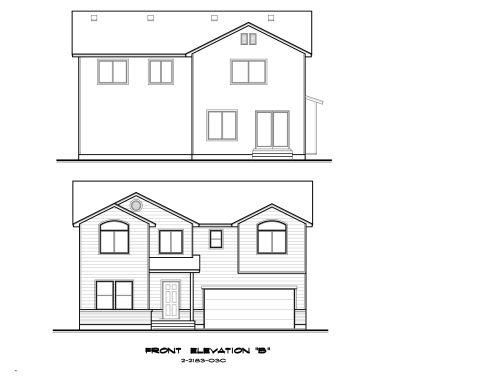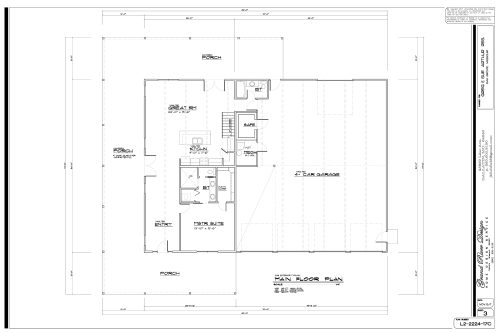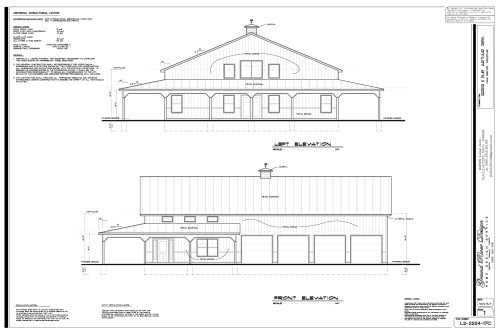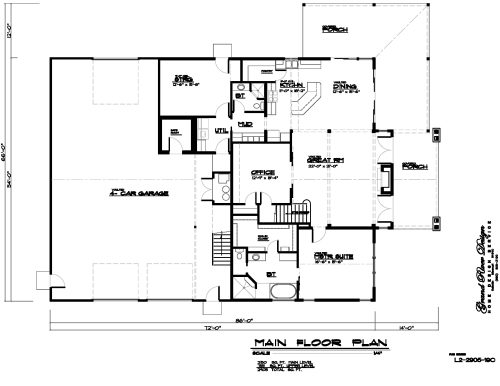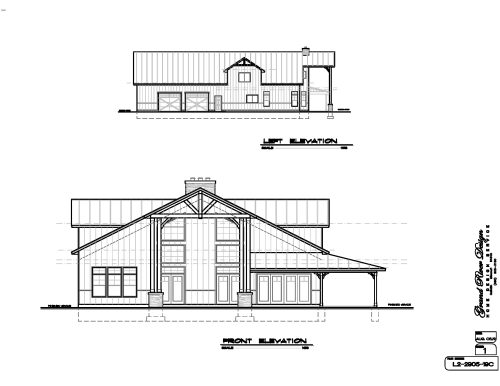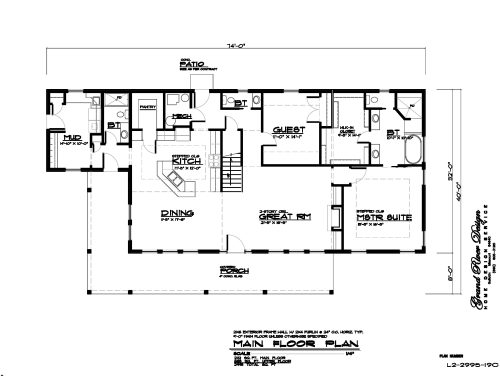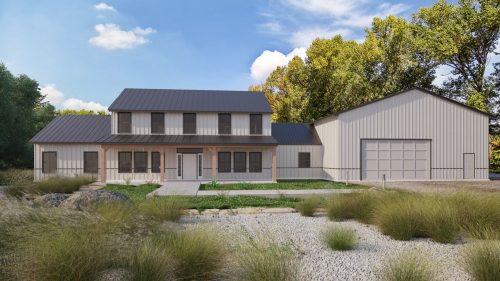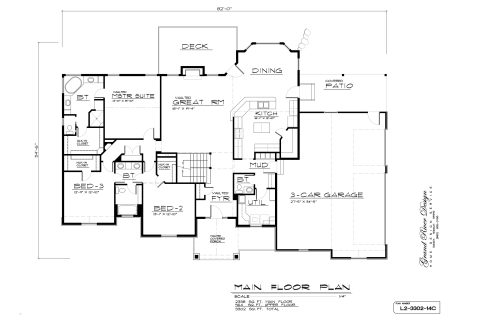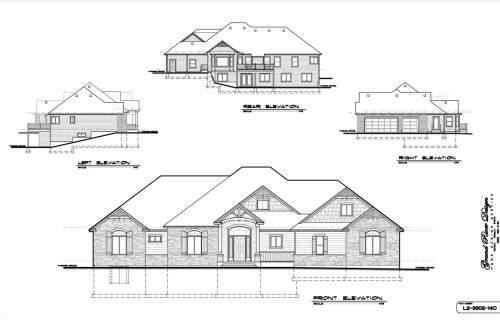This spacious 3243 sq. ft., 4-bedroom, 3-bathroom home offers a perfect blend of comfort and functionality across 1.5 stories. The main level features a luxurious master suite, an open-concept great room and kitchen, a den, and a rec room, ideal for family living and entertaining. With an additional loft and three bedrooms upstairs, this versatile design provides ample space for a large family and is perfect for modern lifestyles.
-
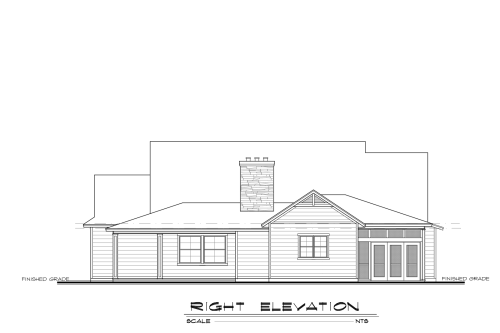
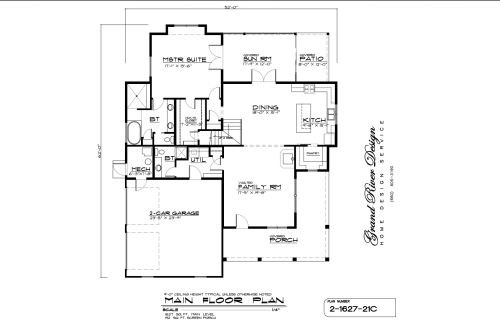 Discover the 2-1627-21C, a sophisticated 2-story home plan offering 2,275 square feet of living space with a unique main-level master suite. The floor plan boasts a flexible layout with an open-concept Kitchen and Dining area that flows into a covered patio/sunroom and a separate Family Room. This design provides excellent functional space, including a large 2-car garage and a vaulted upper-level study/bedroom.
Discover the 2-1627-21C, a sophisticated 2-story home plan offering 2,275 square feet of living space with a unique main-level master suite. The floor plan boasts a flexible layout with an open-concept Kitchen and Dining area that flows into a covered patio/sunroom and a separate Family Room. This design provides excellent functional space, including a large 2-car garage and a vaulted upper-level study/bedroom. -
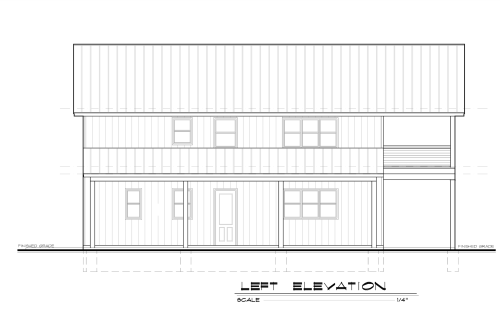
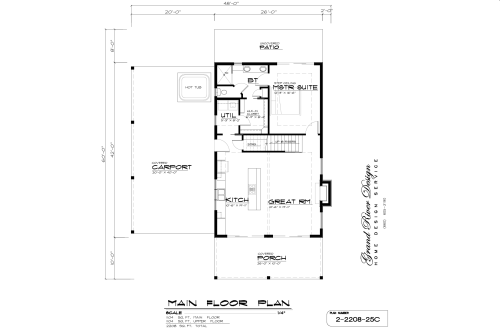 This stunning 2,208 sq. ft. two-story home plan features a spacious, open-concept layout with a large great room and kitchen. The main floor hosts a luxurious Master Suite, a utility room, and a covered porch, while the upper floor includes a second bedroom, a bathroom, and a vaulted recreation room. The design offers excellent outdoor living with a covered carport, uncovered patio, and a covered deck, making it an ideal choice for both relaxation and entertaining.
This stunning 2,208 sq. ft. two-story home plan features a spacious, open-concept layout with a large great room and kitchen. The main floor hosts a luxurious Master Suite, a utility room, and a covered porch, while the upper floor includes a second bedroom, a bathroom, and a vaulted recreation room. The design offers excellent outdoor living with a covered carport, uncovered patio, and a covered deck, making it an ideal choice for both relaxation and entertaining.

