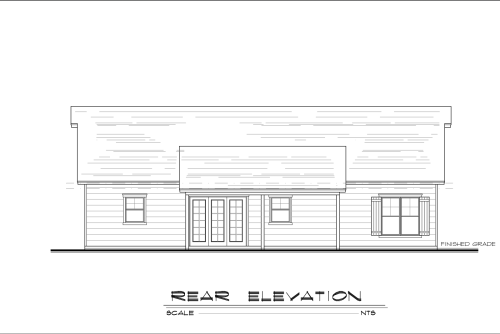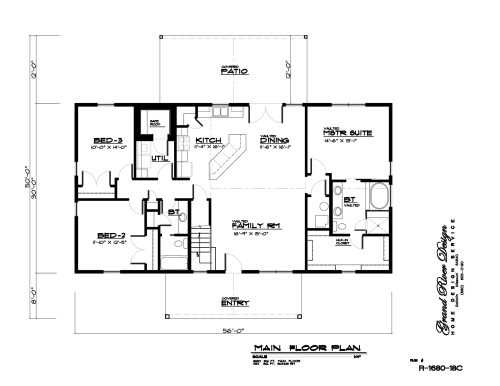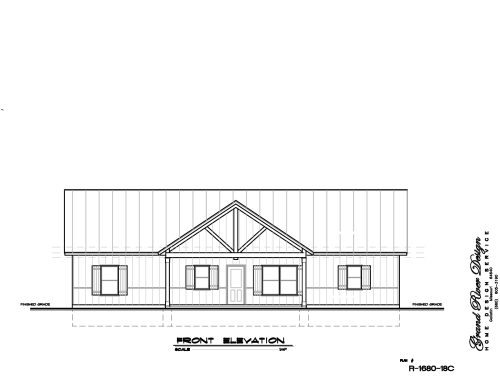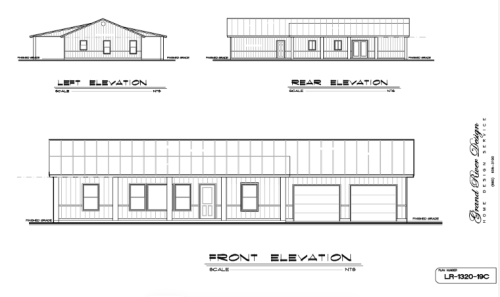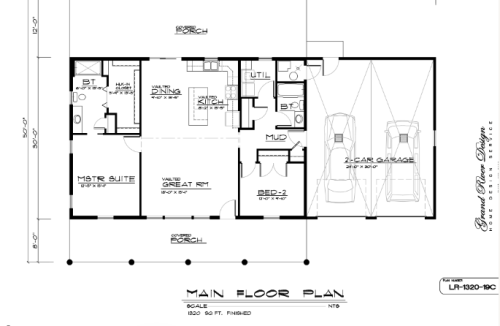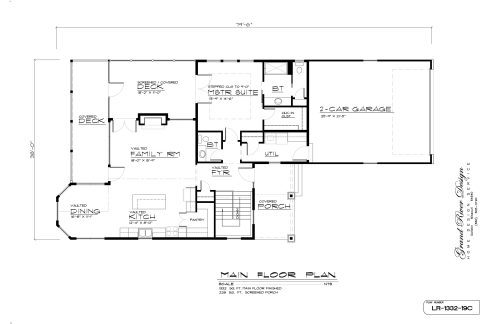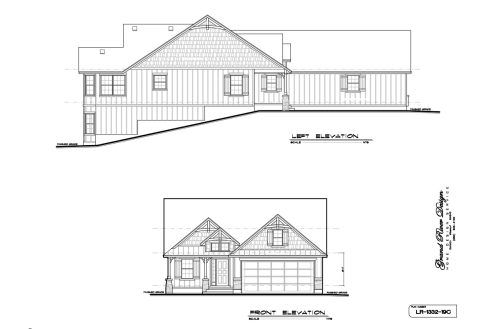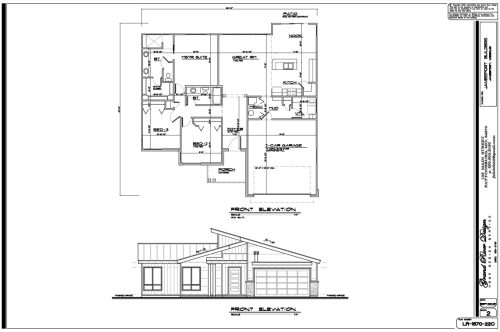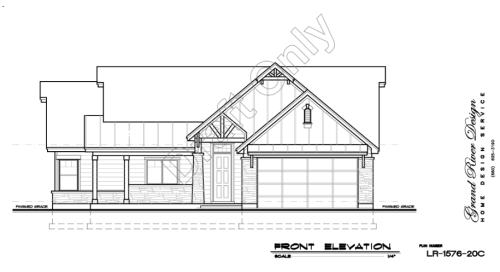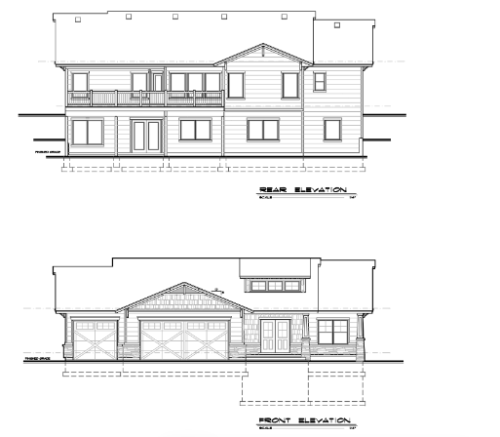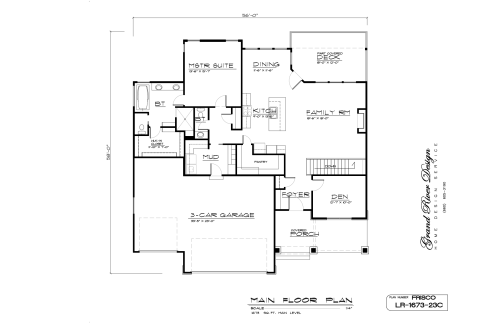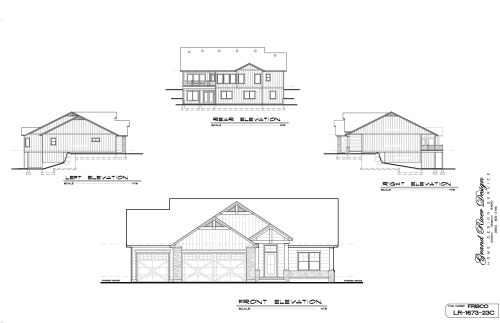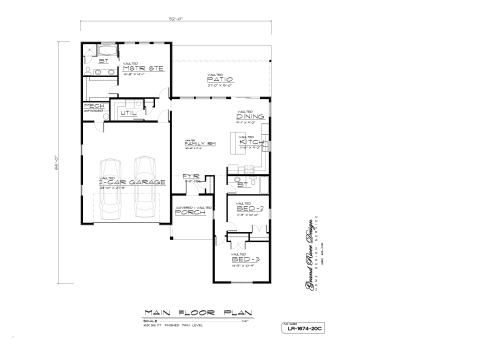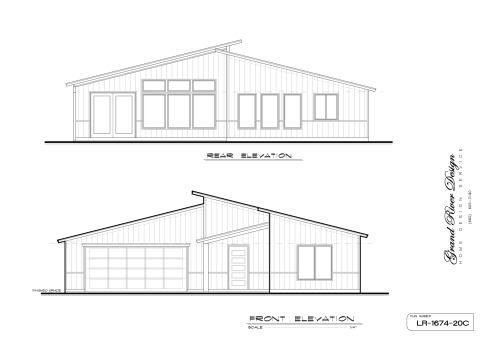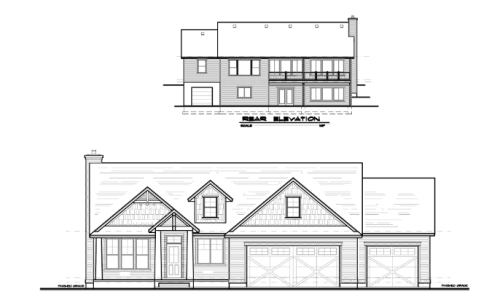This expansive ranch-style home features a thoughtfully designed open-concept layout with a vaulted great room and a luxury master suite on the main level. The walk-out lower level adds significant living space, including two additional bedrooms, a large recreation room, and a dedicated exercise area. Complete with a three-car garage and a spacious rear patio, this plan is perfect for families seeking a blend of high-end comfort and functional utility.
What Is a Ranch Style House? The Most Common Characteristics | K. Hovnanian Homes (khov.com)
2- story an 1 half story : A two-story home is a conventional home design consisting of a floor plan divided into two distinct levels, one directly above the other. The vertical separation between the two levels is full-height. A two-story house has two floors or levels. It is a modular home with two above-ground stories. In a traditional two-story home, you will have full 8 foot or taller walls throughout the entire floor. A two-story house with natural light and ventilation in the loft space between the ceiling of the second floor and the roof above is called a 1-1/2 story house.
-
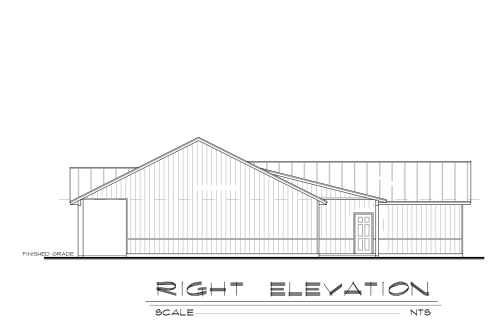
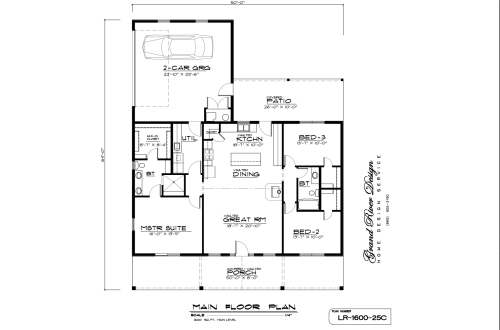
The LR-1600-25C, a spacious 1,600 sq. ft. Ranch home plan featuring 3 bedrooms and 2 full bathrooms. The appealing exterior includes a large covered front porch, leading into an open-concept design that integrates the vaulted Great Room, Kitchen, and Dining area. This highly functional design is completed by a private master suite and a convenient 2-car garage, making it a fantastic choice for comfortable single-level living.
-
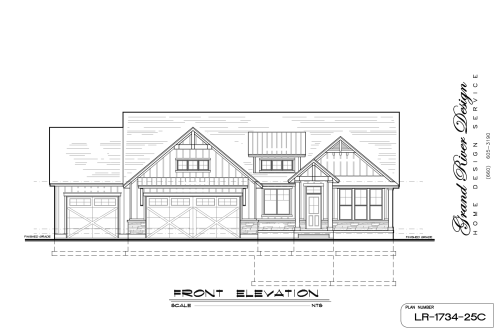
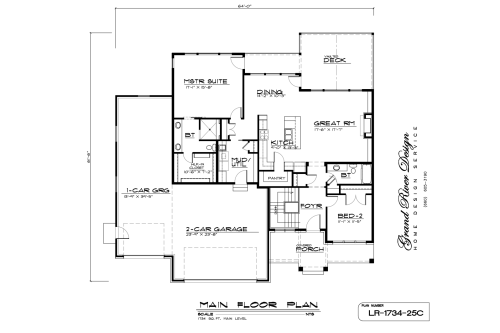 This expansive ranch-style home features a functional open-concept layout with 1,734 square feet on the main level and a fully finished 1,783-square-foot lower level. The design includes a luxurious master suite with a walk-in closet, a large great room with vaulted ceilings, and a total of three bedrooms and three bathrooms. Exterior highlights include a dedicated three-car garage, a vaulted rear deck, and a walk-out lower level leading to a spacious concrete patio.
This expansive ranch-style home features a functional open-concept layout with 1,734 square feet on the main level and a fully finished 1,783-square-foot lower level. The design includes a luxurious master suite with a walk-in closet, a large great room with vaulted ceilings, and a total of three bedrooms and three bathrooms. Exterior highlights include a dedicated three-car garage, a vaulted rear deck, and a walk-out lower level leading to a spacious concrete patio.

