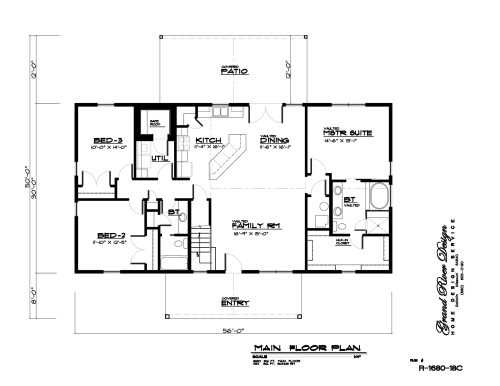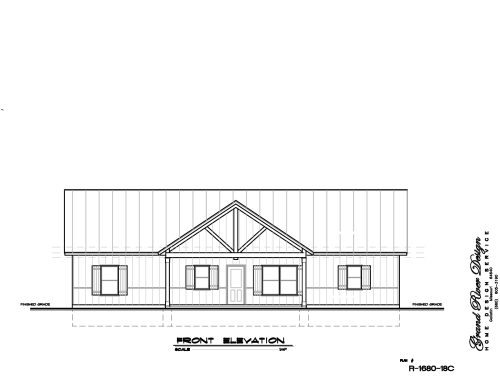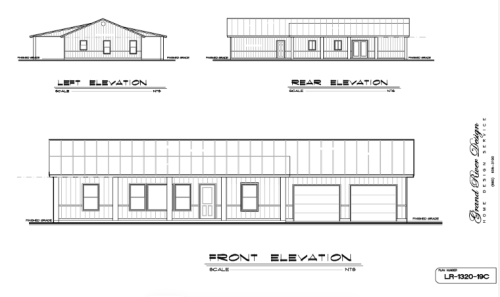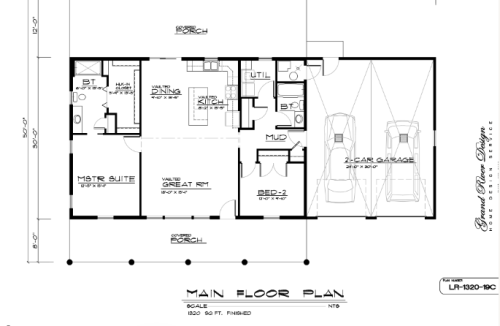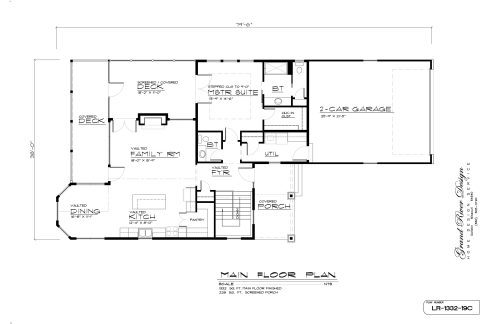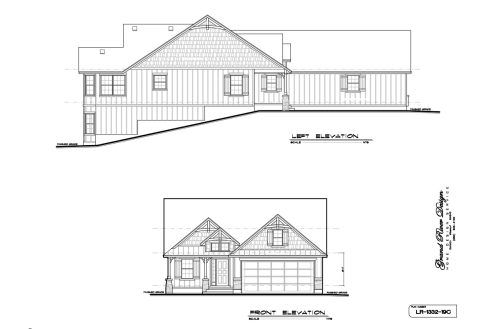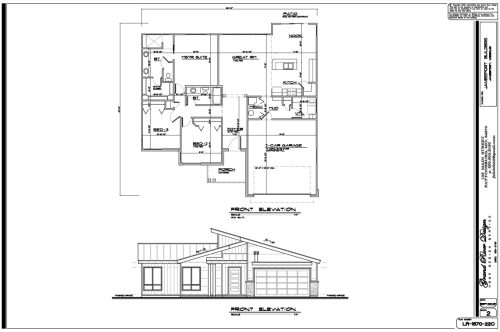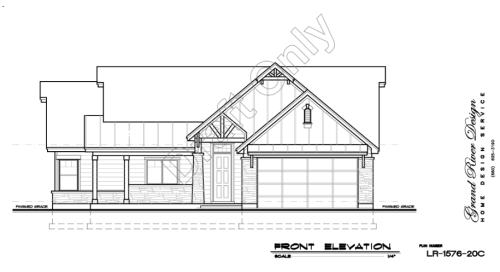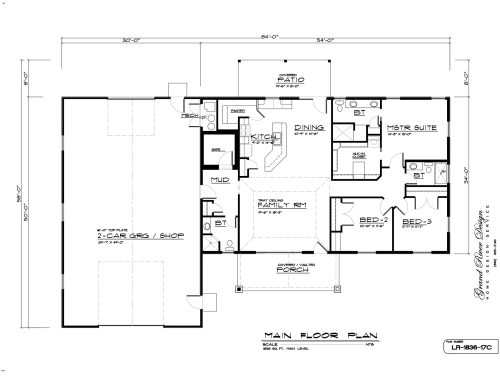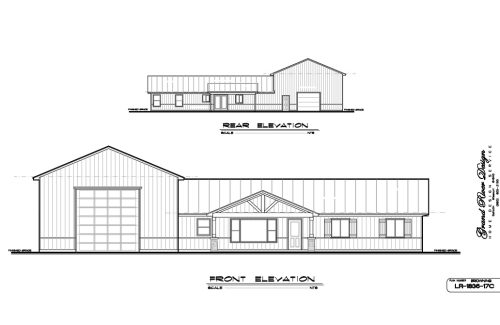- Ranch style home
- 3 bed
- 2 bath
- front/back porch
- 1680 sq. ft.
- upper level bonus room
- 1.5 story
-
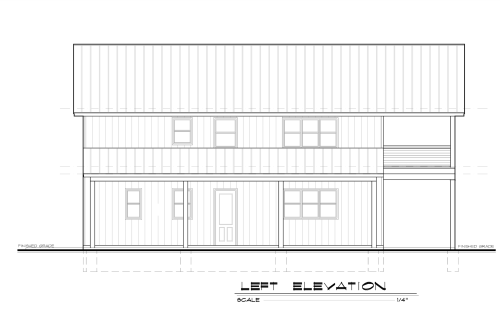
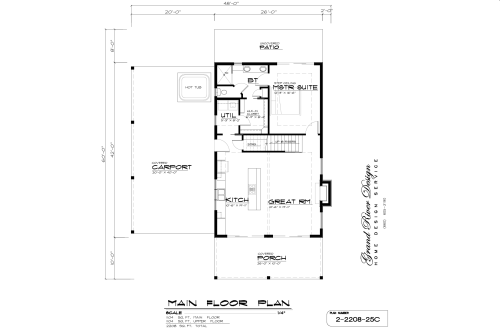 This stunning 2,208 sq. ft. two-story home plan features a spacious, open-concept layout with a large great room and kitchen. The main floor hosts a luxurious Master Suite, a utility room, and a covered porch, while the upper floor includes a second bedroom, a bathroom, and a vaulted recreation room. The design offers excellent outdoor living with a covered carport, uncovered patio, and a covered deck, making it an ideal choice for both relaxation and entertaining.
This stunning 2,208 sq. ft. two-story home plan features a spacious, open-concept layout with a large great room and kitchen. The main floor hosts a luxurious Master Suite, a utility room, and a covered porch, while the upper floor includes a second bedroom, a bathroom, and a vaulted recreation room. The design offers excellent outdoor living with a covered carport, uncovered patio, and a covered deck, making it an ideal choice for both relaxation and entertaining. -
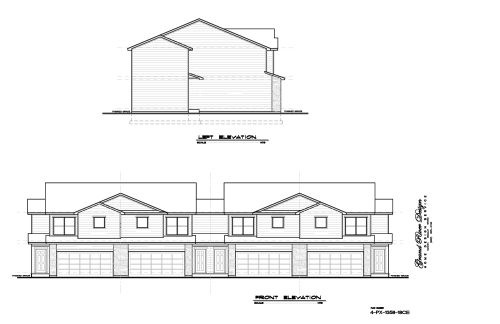
 Floor Plan apartments, 2 car garage, 2 story, kitchen, family room, dining room, 3 bed, 2 bath, utility.
Floor Plan apartments, 2 car garage, 2 story, kitchen, family room, dining room, 3 bed, 2 bath, utility. -
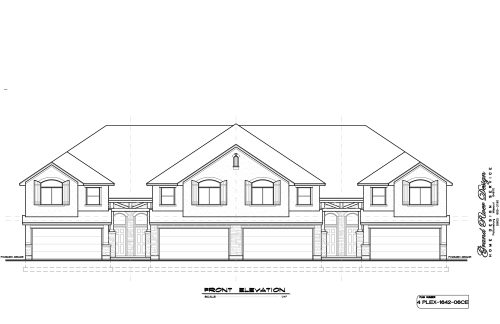
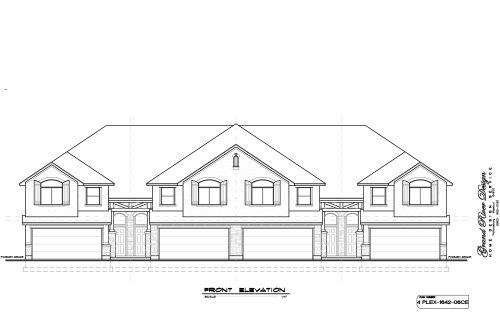 Floor Plan apartments, 2 car garage, 2 story, kitchen, family room, dining room, 3 bed, 2 bath, nook, patio.
Floor Plan apartments, 2 car garage, 2 story, kitchen, family room, dining room, 3 bed, 2 bath, nook, patio. -
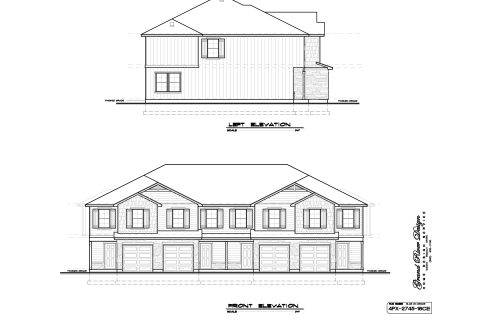
 Floor Plan apartments, 1 car garage, 2 story, kitchen, family room, dining room, 3 bed, 3 bath, utility.
Floor Plan apartments, 1 car garage, 2 story, kitchen, family room, dining room, 3 bed, 3 bath, utility. -
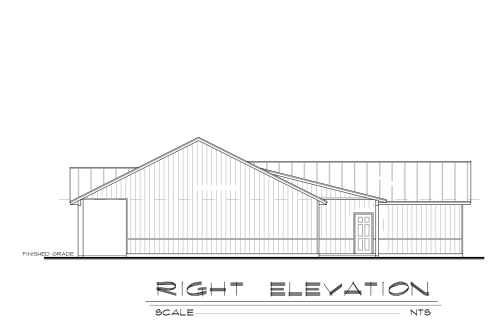
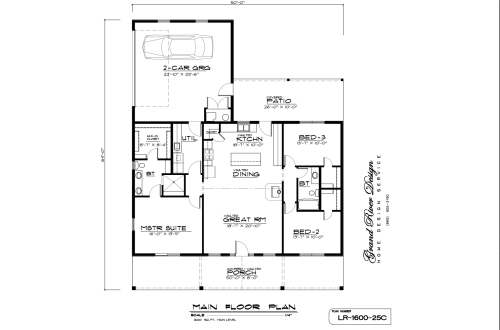
The LR-1600-25C, a spacious 1,600 sq. ft. Ranch home plan featuring 3 bedrooms and 2 full bathrooms. The appealing exterior includes a large covered front porch, leading into an open-concept design that integrates the vaulted Great Room, Kitchen, and Dining area. This highly functional design is completed by a private master suite and a convenient 2-car garage, making it a fantastic choice for comfortable single-level living.
-
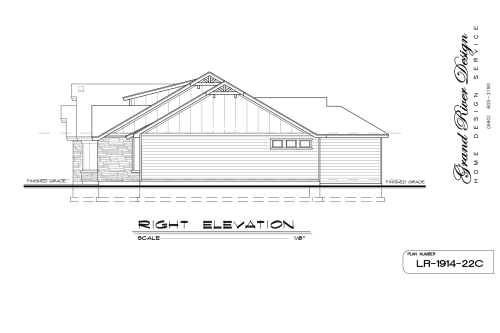
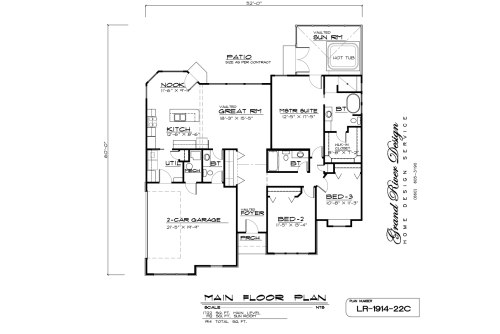 This elegant ranch-style home offers 1,914 square feet of functional living space, including a spacious master suite with a private bathroom and two additional bedrooms. The open-concept design features a vaulted great room that flows seamlessly into the kitchen and dining areas, perfect for modern family life. A standout feature is the vaulted sunroom with hot tub access, providing a luxurious retreat that opens onto a rear patio.
This elegant ranch-style home offers 1,914 square feet of functional living space, including a spacious master suite with a private bathroom and two additional bedrooms. The open-concept design features a vaulted great room that flows seamlessly into the kitchen and dining areas, perfect for modern family life. A standout feature is the vaulted sunroom with hot tub access, providing a luxurious retreat that opens onto a rear patio.

