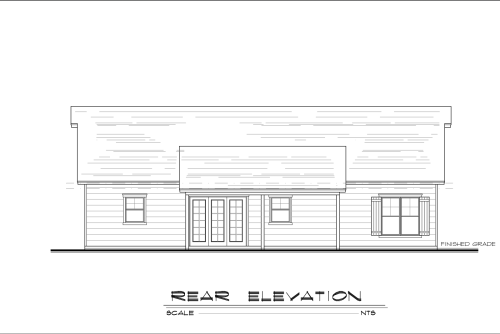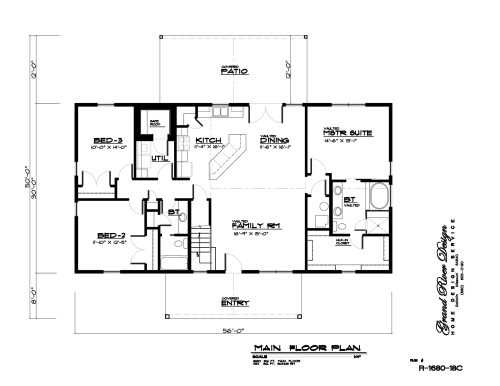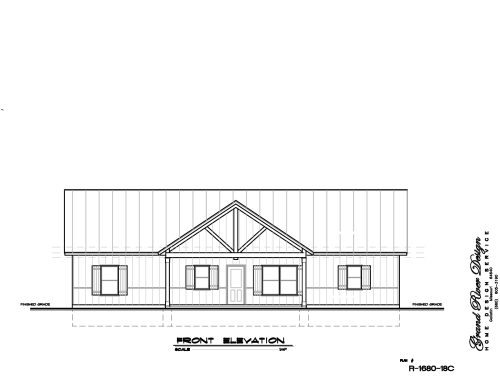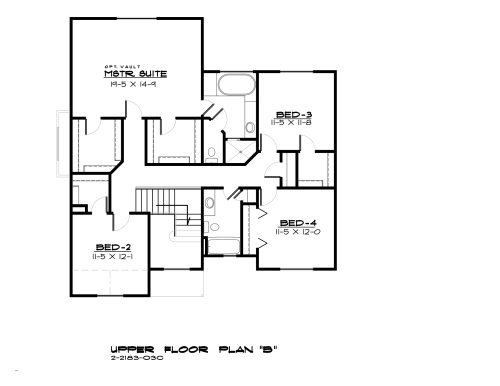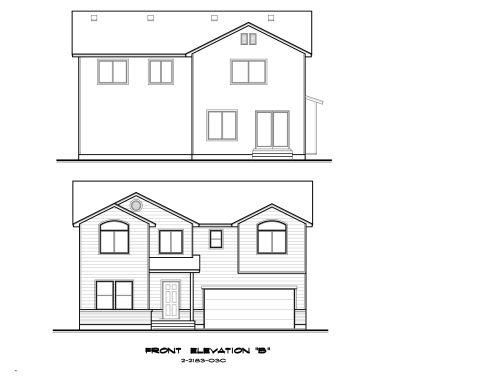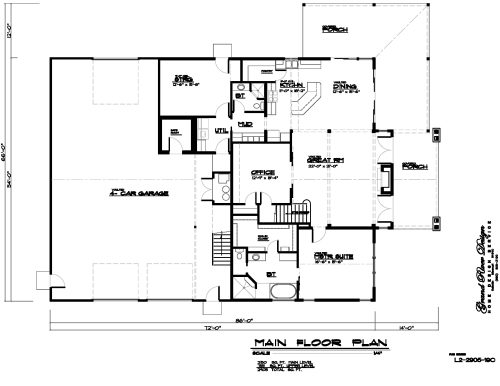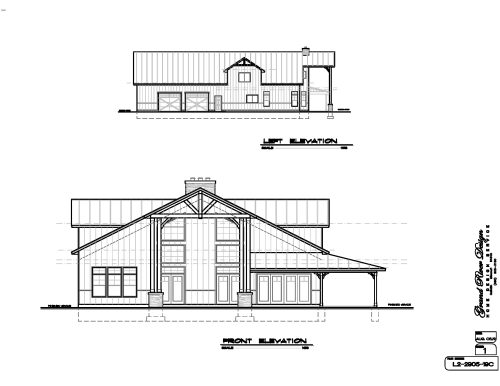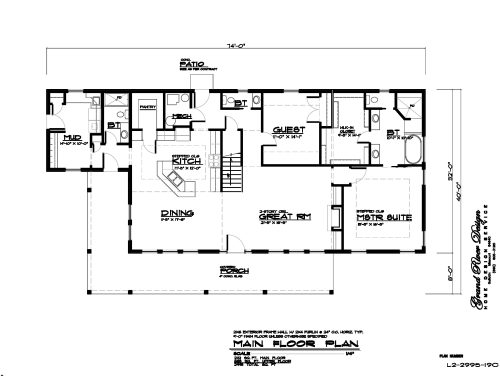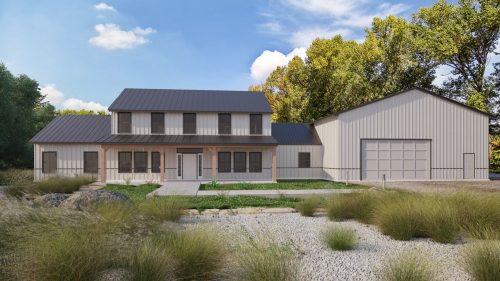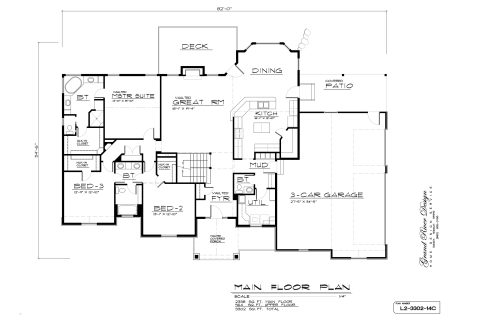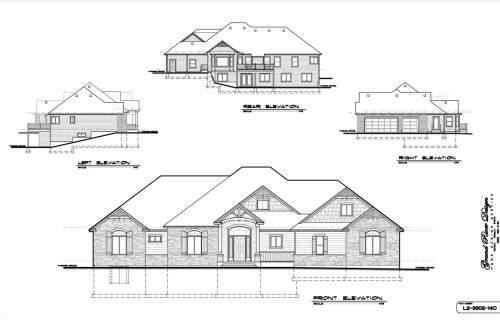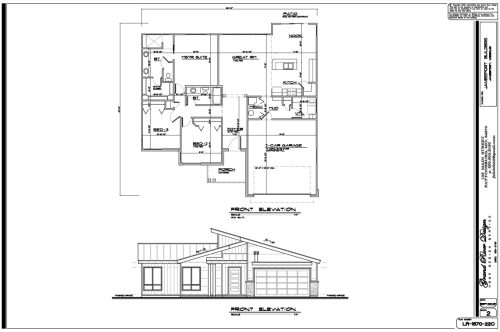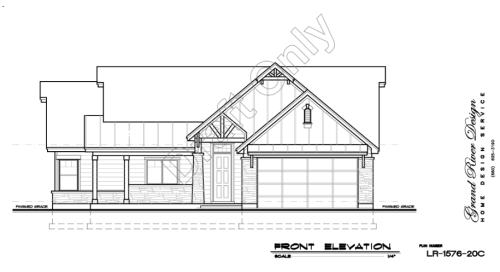This expansive ranch-style home features a thoughtfully designed open-concept layout with a vaulted great room and a luxury master suite on the main level. The walk-out lower level adds significant living space, including two additional bedrooms, a large recreation room, and a dedicated exercise area. Complete with a three-car garage and a spacious rear patio, this plan is perfect for families seeking a blend of high-end comfort and functional utility.
-
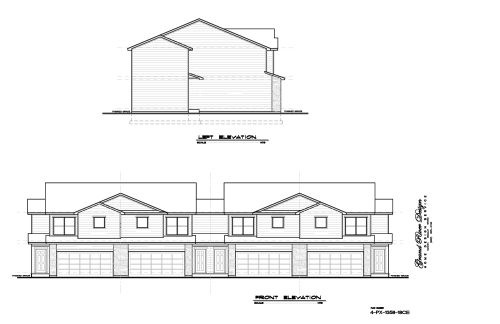
 Floor Plan apartments, 2 car garage, 2 story, kitchen, family room, dining room, 3 bed, 2 bath, utility.
Floor Plan apartments, 2 car garage, 2 story, kitchen, family room, dining room, 3 bed, 2 bath, utility. -
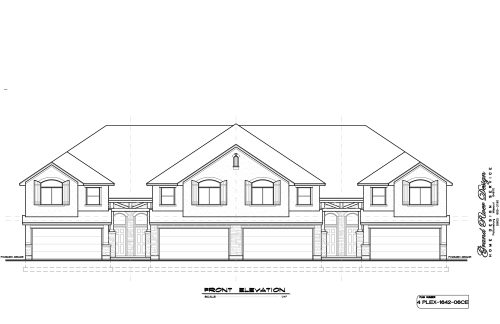
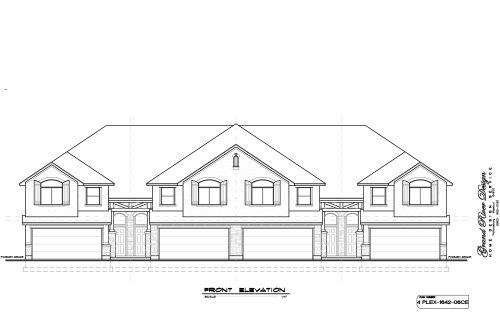 Floor Plan apartments, 2 car garage, 2 story, kitchen, family room, dining room, 3 bed, 2 bath, nook, patio.
Floor Plan apartments, 2 car garage, 2 story, kitchen, family room, dining room, 3 bed, 2 bath, nook, patio. -
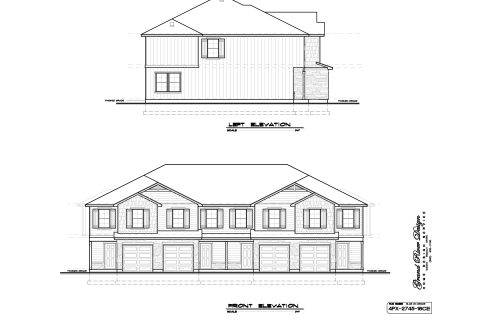
 Floor Plan apartments, 1 car garage, 2 story, kitchen, family room, dining room, 3 bed, 3 bath, utility.
Floor Plan apartments, 1 car garage, 2 story, kitchen, family room, dining room, 3 bed, 3 bath, utility. -
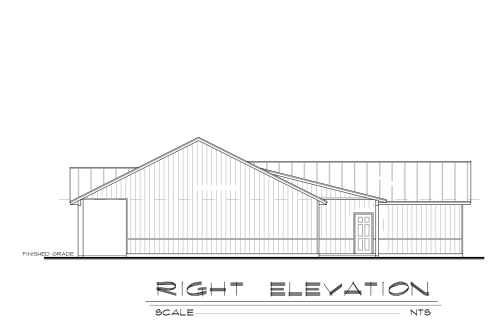
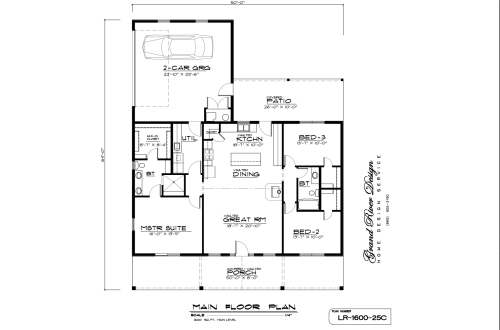
The LR-1600-25C, a spacious 1,600 sq. ft. Ranch home plan featuring 3 bedrooms and 2 full bathrooms. The appealing exterior includes a large covered front porch, leading into an open-concept design that integrates the vaulted Great Room, Kitchen, and Dining area. This highly functional design is completed by a private master suite and a convenient 2-car garage, making it a fantastic choice for comfortable single-level living.

